Project Reveal: Lakeside Contemporary Home
- renae535
- Feb 15, 2021
- 2 min read
Updated: 6 hours ago
Though all of our projects may differ in style, we approach each one with the desire to create a beautiful space that enhances the lives of our clients. Our Lakeside Contemporary project was an exciting challenge from the studs up with the goal to create a peaceful, comfortable, modern home that felt warm and inviting.It needed to be a place of refuge but also somewhere to gather with family and friends for years to come.
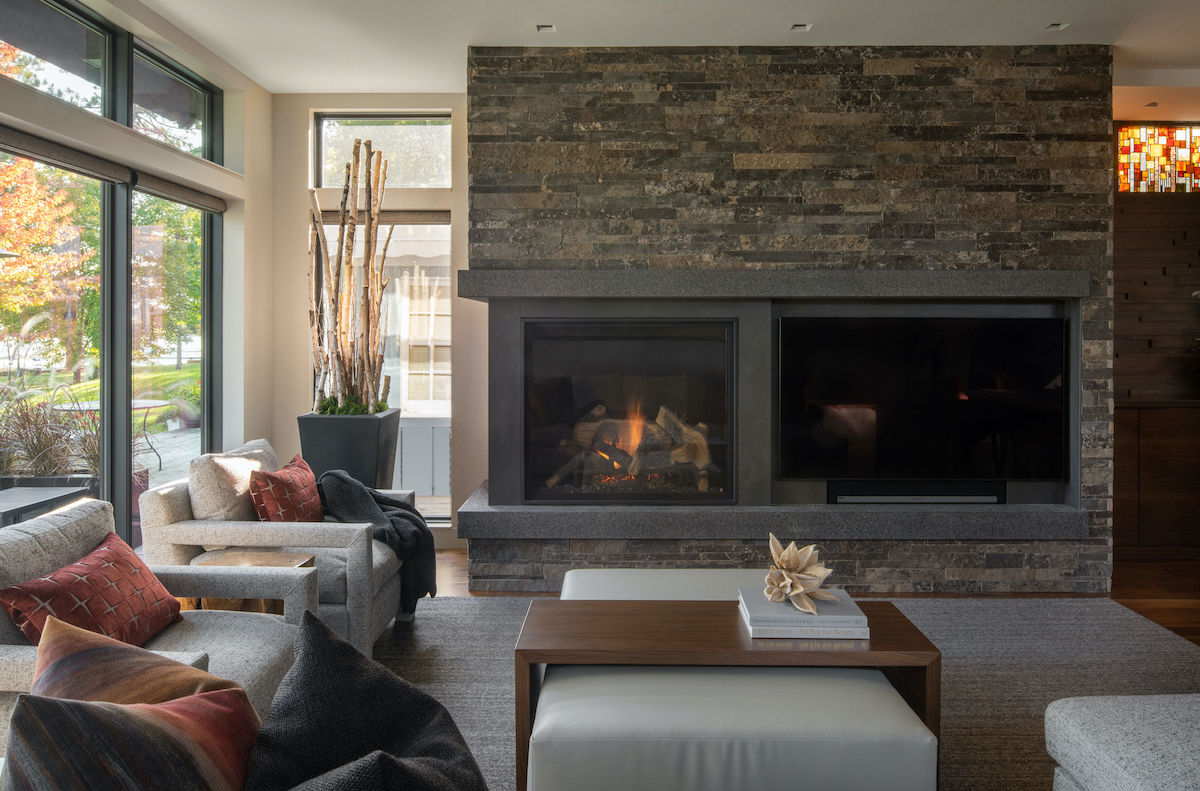
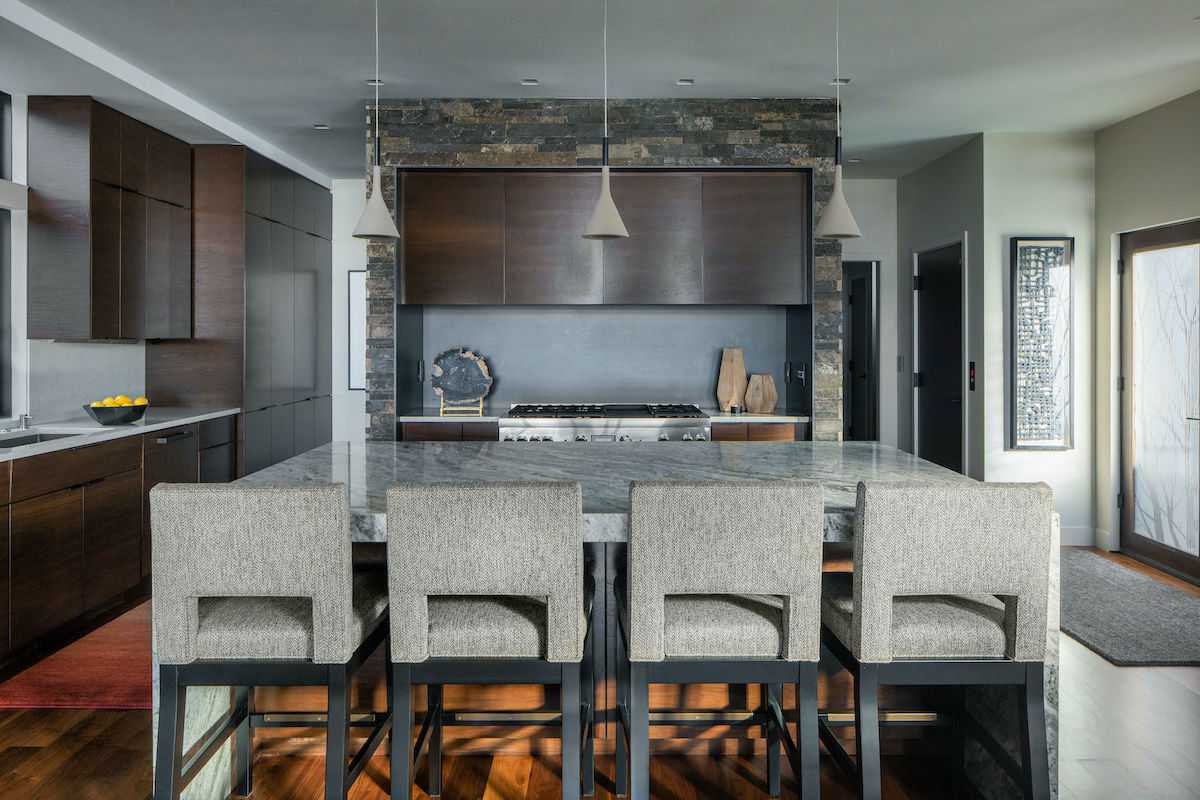
This was also an important life event for our clients – newly empty-nesters, who decided to take the plunge to full-time lakeside living. The narrow lot dictated the layout and structure of the home as well as interior selections.
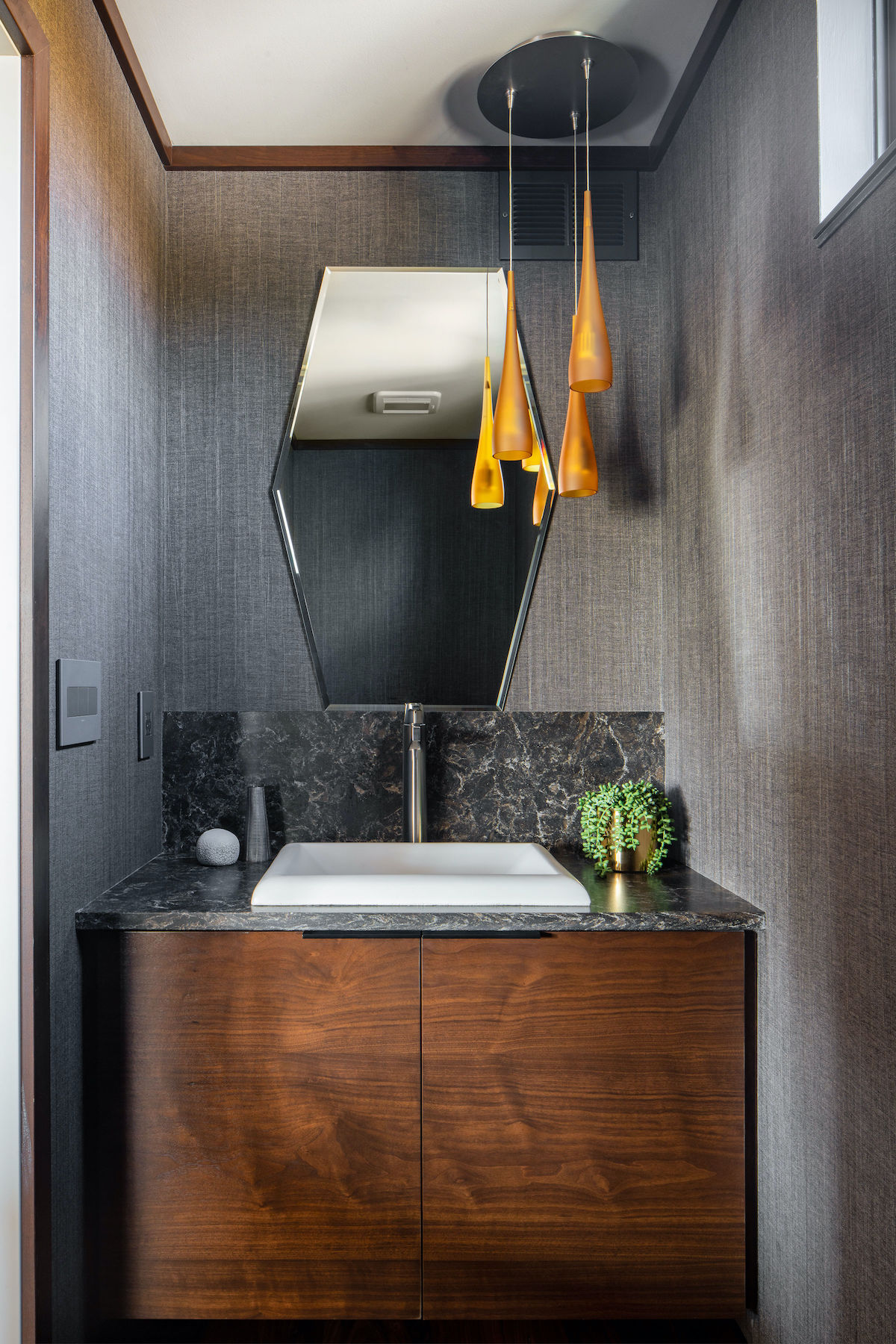
At approximately 3,000 square feet and 3 stories high, the home hosts 5 bedrooms, 7 baths, 2 living areas and an entertaining space on the third level.
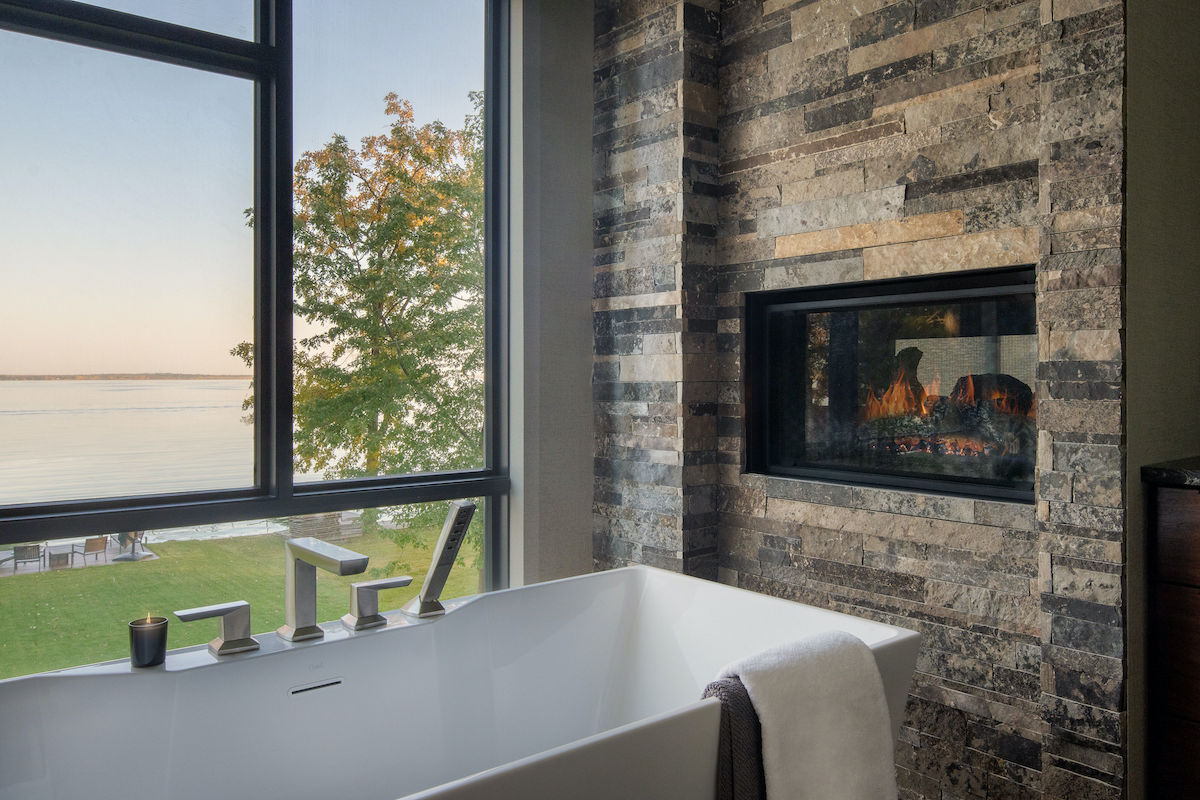
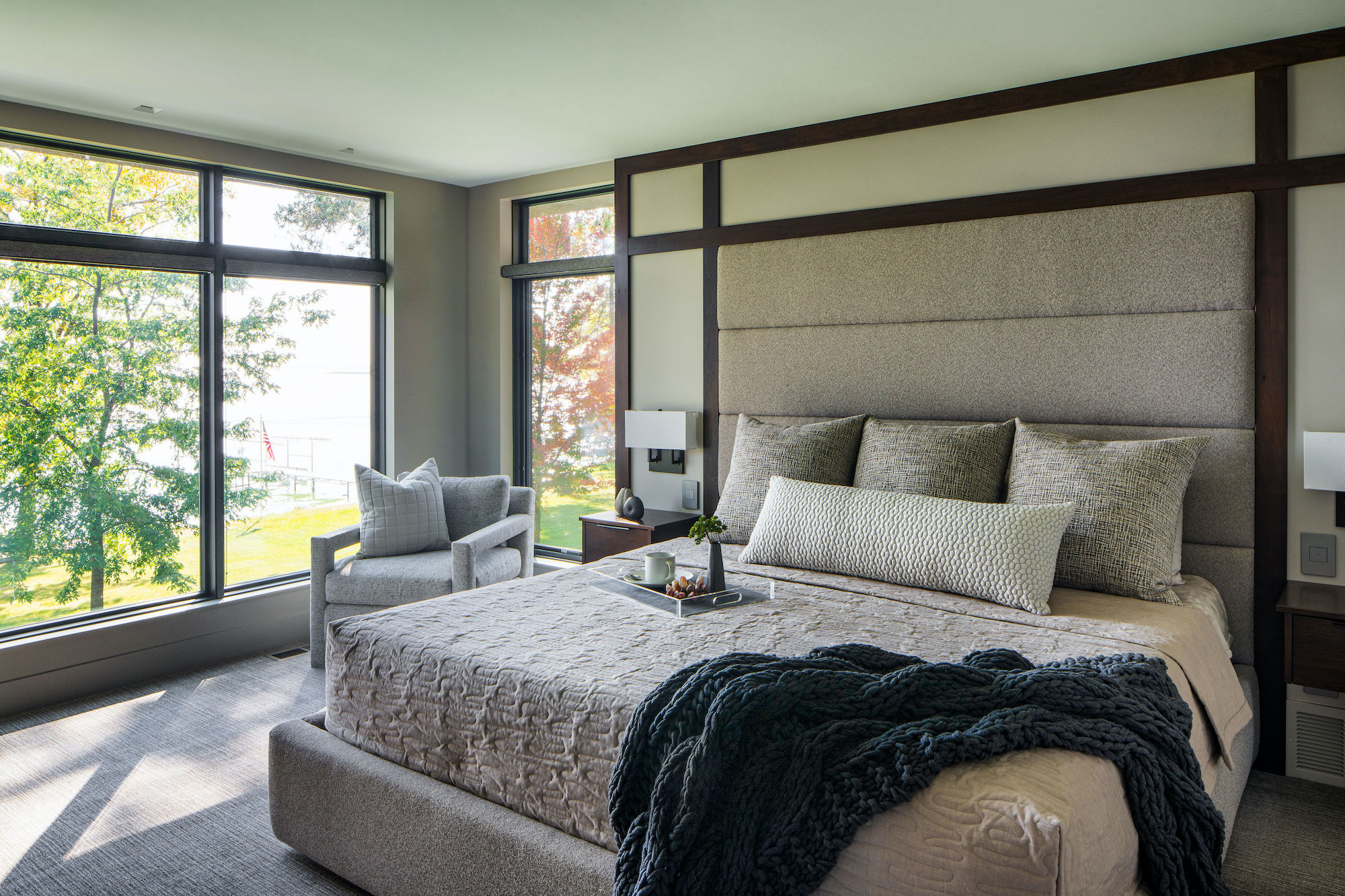
Balancing the clean lines of contemporary design with warmth was achieved by selecting natural materials and furnishings that also add texture. The cabinetry, dining table, and floating staircases are crafted of the most stunning warm and smooth walnut slabs, which are a nice contrast to the textured stone used throughout the home.
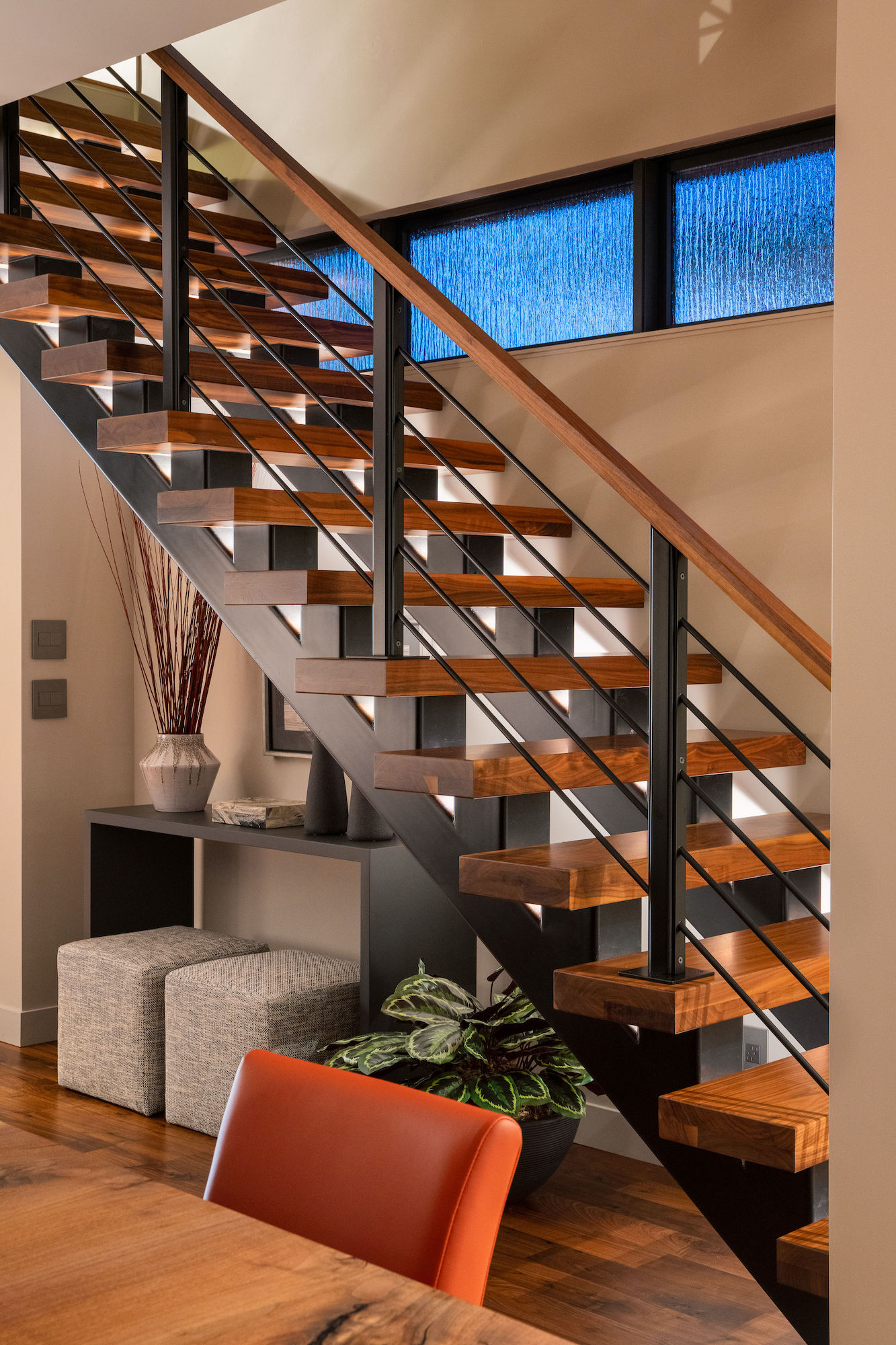
Well-appointed custom furnishings upholstered in handsome woven fabrics and dense wool rugs complete the design and soften the hard lines.
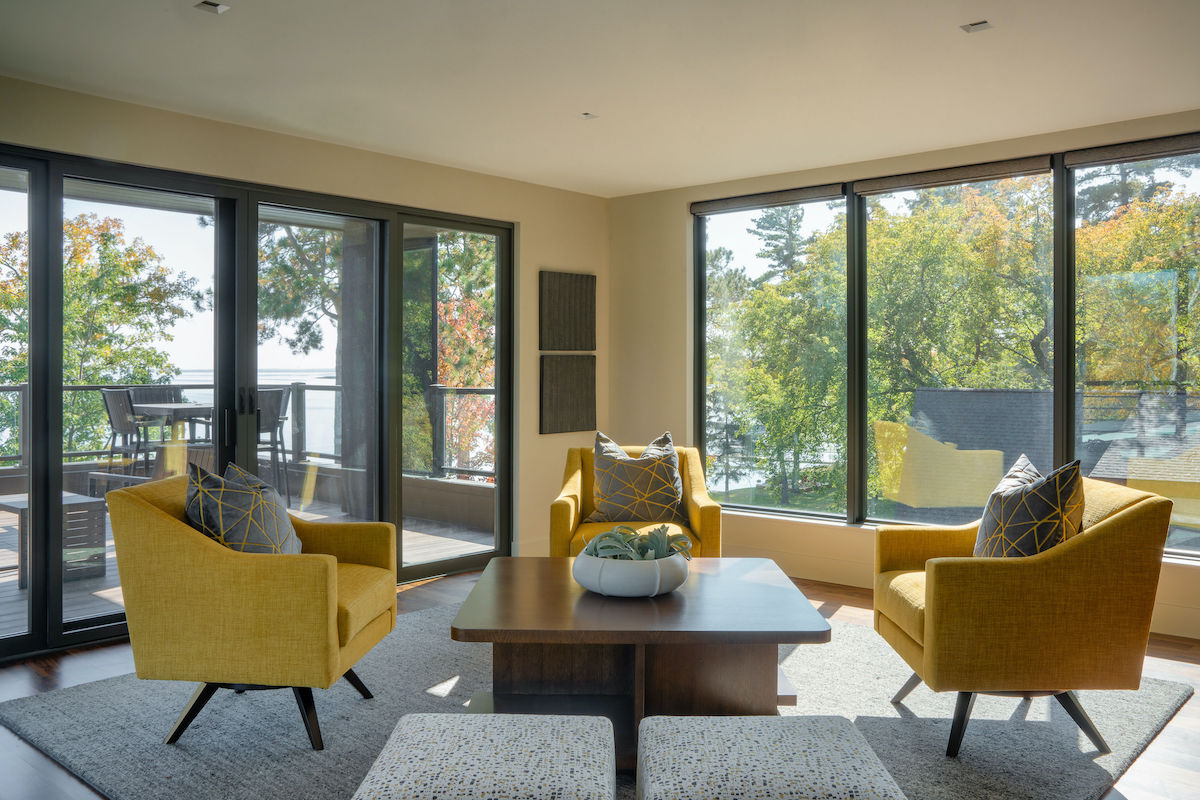
Design elements especially unique to this project include the custom designed stained glass windows, created by a local artist, that capture the essence of birch trees in fall – the homeowner’s favorite.
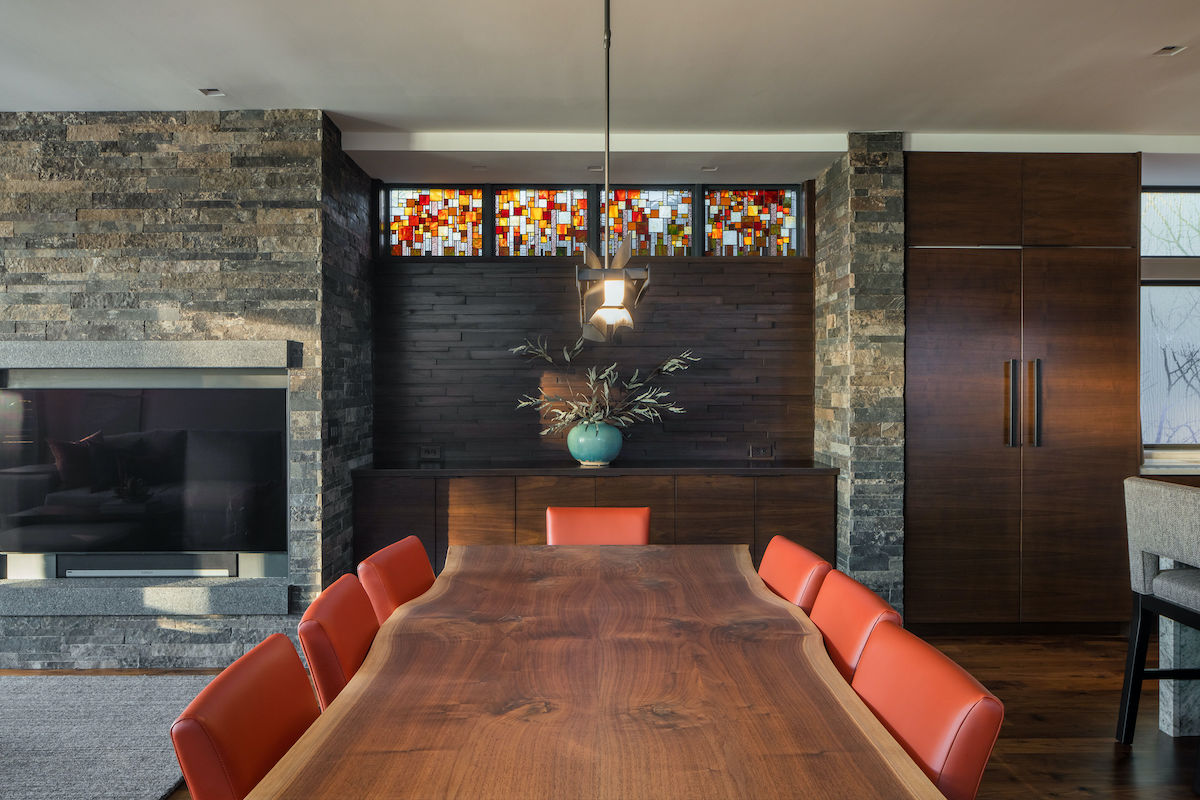
Not to mention the 5 foot by 8 foot waterfall kitchen island made of 3 inch thick quartzite. Talk about a show-stopper! This contemporary lake home had it all!
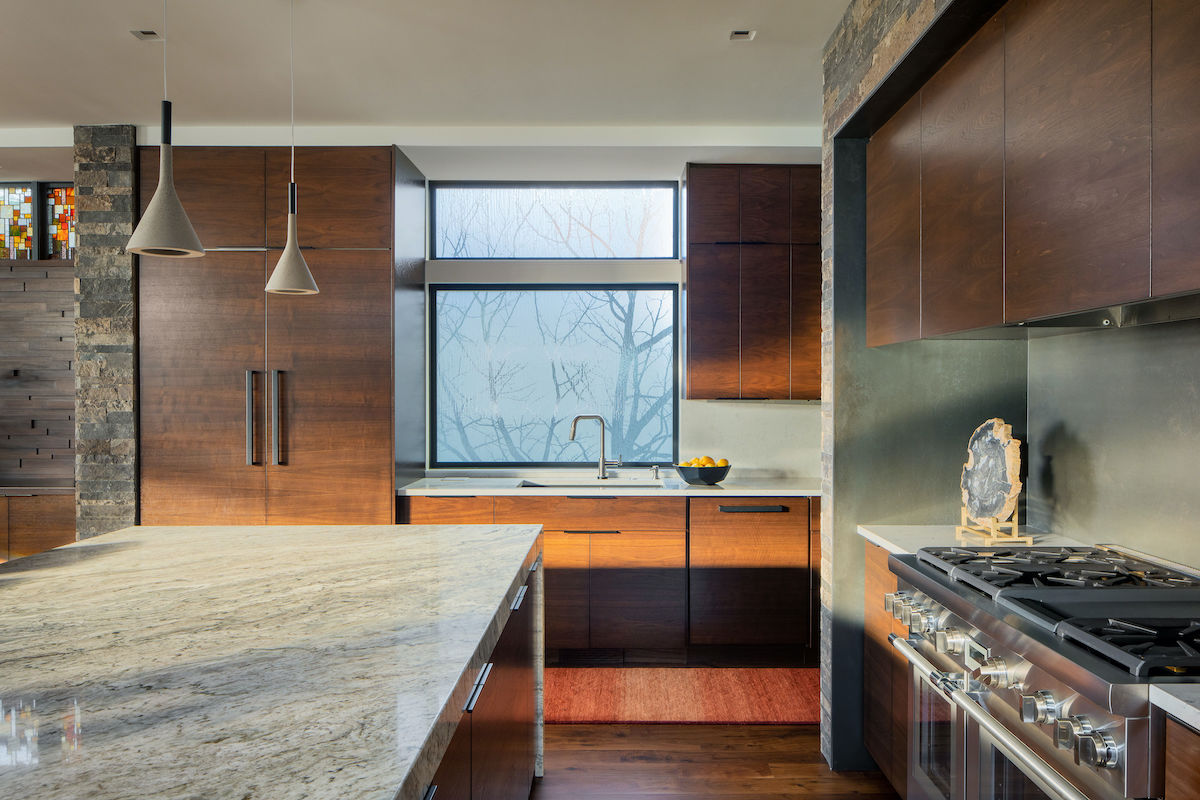
We are so thankful to have worked with such talented architects, builders, local artists, and craftsmen who helped make this dream home a reality for this family. Good design literally gives me chills. Handmade design solutions, a problem solved by collaboration, or an element that just works, are all incredibly satisfying. We hope you can find a bit of your own inspiration in the additional photos of the home below…
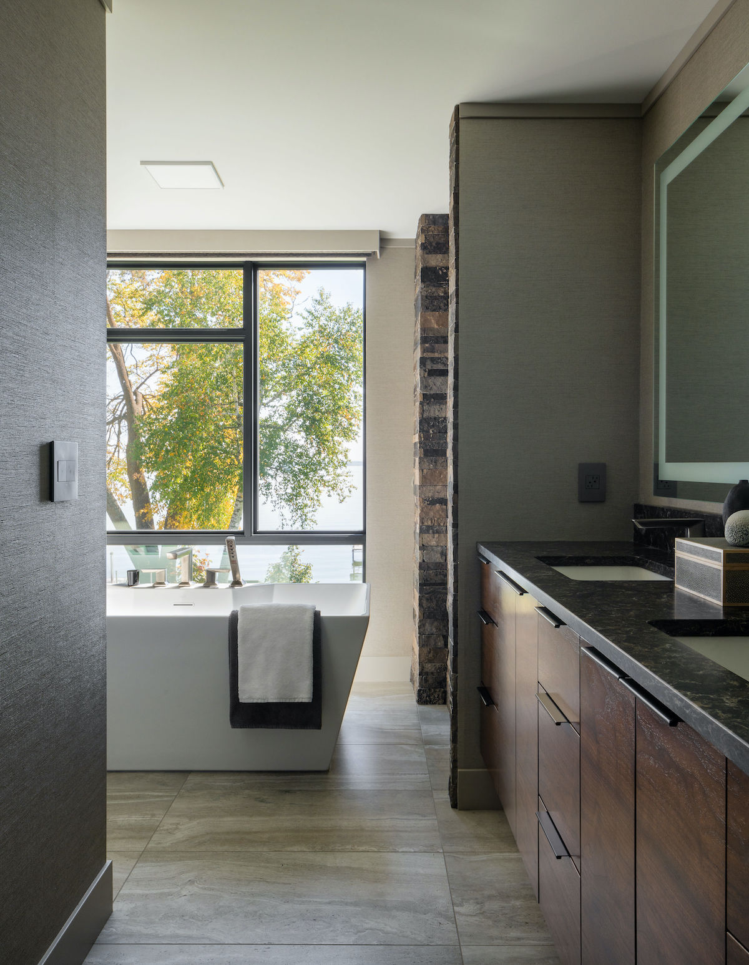
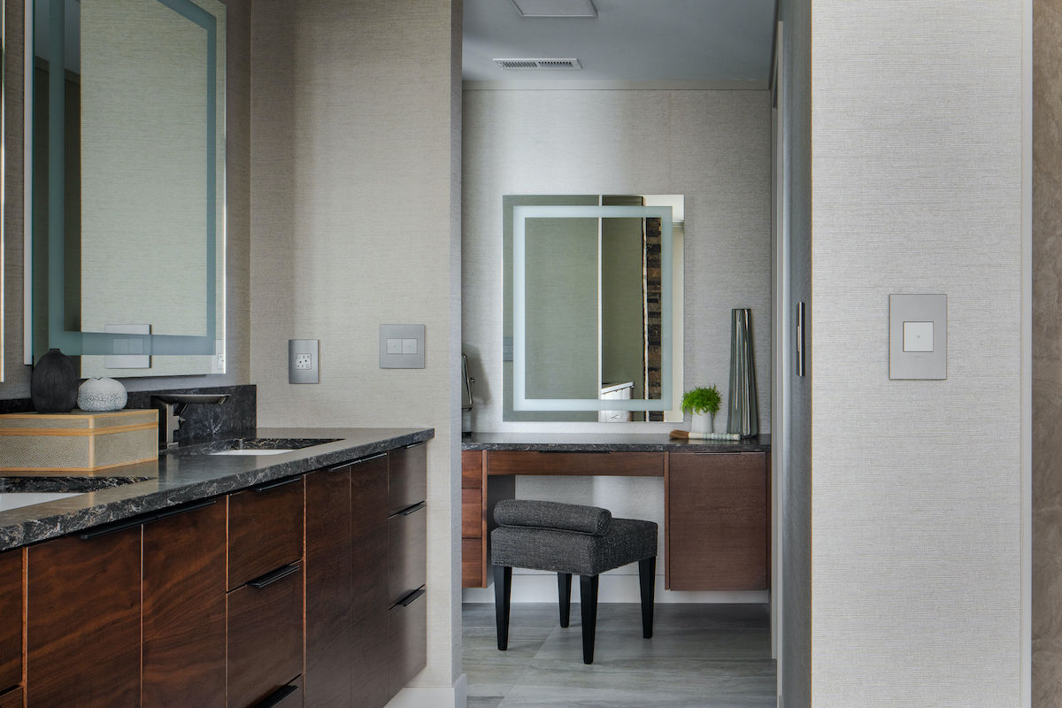
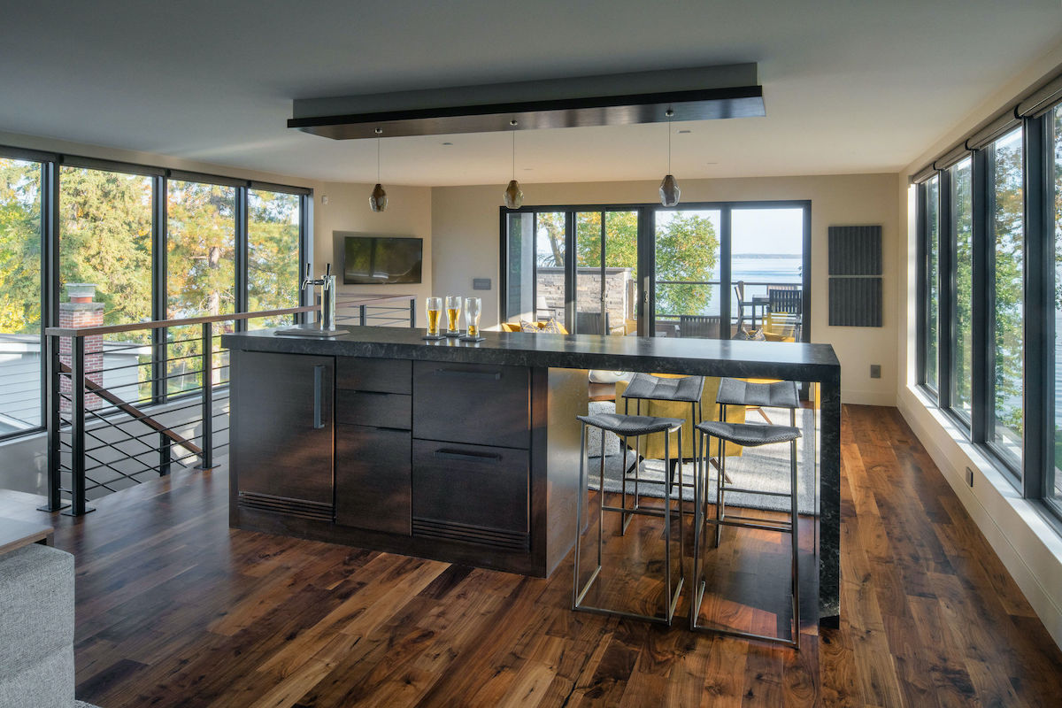
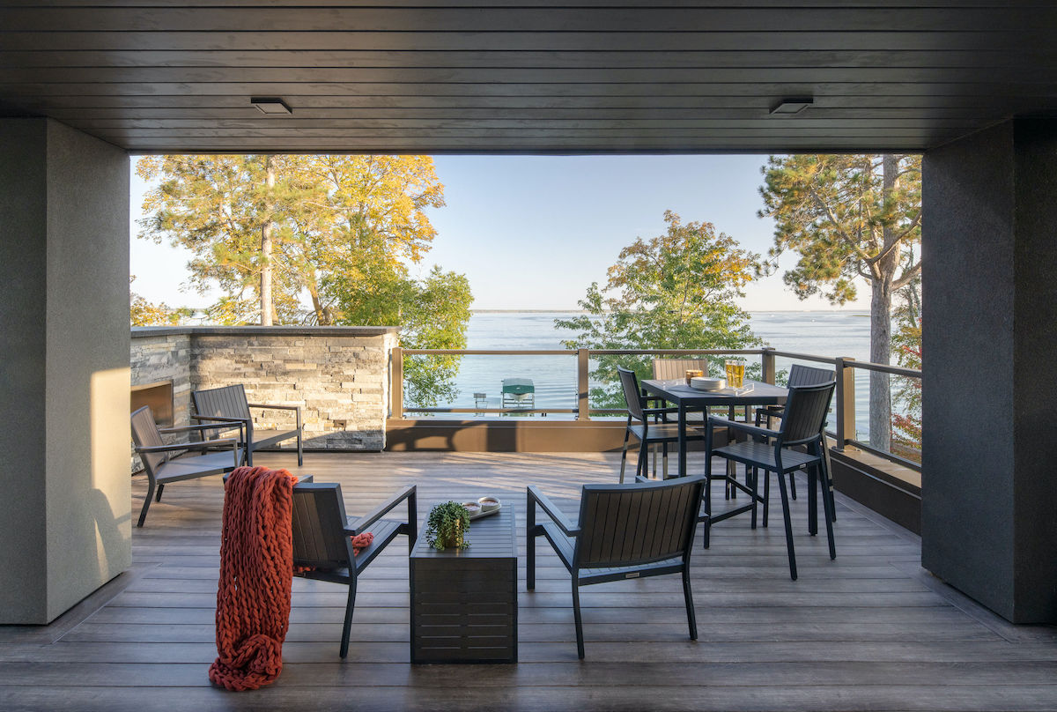
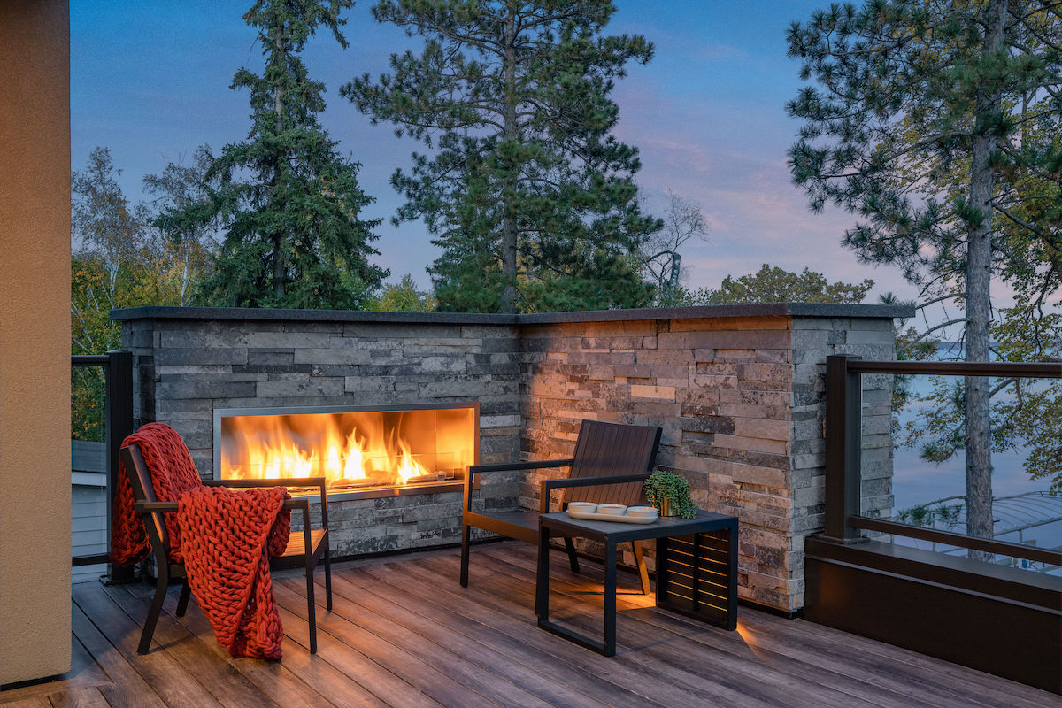
Photographer: Jordan Powers Photography // Architect: Craftwell Architecture and Const. // Builder: Zetah Const. // Waterfall island: Terrazzo & Marble Supply // Countertops: Cambria // Stained Glass: Josphine A. Geiger Studio // Live Edge Dining Table: Fjelsted Nord


Comments